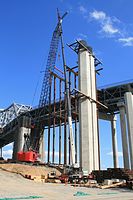Сан-Франциско-Окленд Бэй көпірінің шығыс аралығын ауыстыру - Eastern span replacement of the San Francisco–Oakland Bay Bridge
Бұл мақала болуы керек жаңартылды. (Мамыр 2017) |
Бұл мақала үшін қосымша дәйексөздер қажет тексеру. (Қыркүйек 2013) (Бұл шаблон хабарламасын қалай және қашан жою керектігін біліп алыңыз) |
Сан-Франциско – Окленд шығанағы көпірі (шығыс аралықты ауыстыру) | |
|---|---|
 Трафикті ауыстырғаннан бірнеше күн өткен соң, шығыс аралықтың көрінісі (оң жақта) және оны ауыстыру (сол жақта) | |
| Координаттар | 37 ° 49′00 ″ Н. 122 ° 21′07 ″ В. / 37.8168 ° N 122.3519 ° WКоординаттар: 37 ° 49′00 ″ Н. 122 ° 21′07 ″ В. / 37.8168 ° N 122.3519 ° W |
| Тасиды | 10 жолақ |
| Кресттер | Сан-Франциско шығанағы Ерба Буэна аралының шығысы |
| Жергілікті | Сан-Франциско шығанағы, Сан-Франциско және Аламеда округтер, Калифорния, АҚШ |
| Ресми атауы | Жоқ |
| Сақталады | Калифорния көлік департаменті (Caltrans) |
| Сипаттамалары | |
| Дизайн | Бетон-болаттан жасалған темірбетон виадуктары, екі болаттан жасалған ортотропты жәшік арқалық өздігінен бекітілген аспалы магистраль, құйылған темірбетонды өтпелі коннектор |
| Толық ұзындығы | 2,2 миля (3,5 км) |
| Ені | 258,33 фут (78,74 м) |
| Биіктігі | 525 фут (160 м) (SAS) |
| Ең ұзақ уақыт | 1,263 фут (385 м) (SAS) |
| Жүктеме шегі | 500,000 |
| Жоғарыдағы рұқсат | Көлік құралдары: жоқ (Туннельмен және басқа құрылымдармен стандартты жүк көліктеріне шектеу қойылған) |
| Төменде рұқсат | 191 фут (58 м)[1] |
| Жоқ туралы жолақ | 10 |
| Тарих | |
| Құрылыс басталды | 29 қаңтар 2002 ж |
| Құрылыстың аяқталуы | 2013 жылғы 2 қыркүйек[2] |
| Құрылыс құны | 6,5 миллиард доллар[3](2019 жылы 7,18 млрд. Доллар)[4]) |
| Ашылды | 2013 жылғы 2 қыркүйек, сағат 22: 15-те |
| Статистика | |
| Күнделікті трафик | 270,000[1] |
| Жол салығы | Тек батыс бағытта: $ 7.00 (қарбалас уақыт) 3,00 доллар (көліктердің қарбалас уақыты) $ 5.00 (жұмыс күнінің асықпайтын уақыты) 6,00 доллар (демалыс күндері) |
| Орналасқан жері | |
 | |
The Сан-Франциско-Окленд Бэй көпірінің шығыс бөлігін ауыстыру жердің сейсмикалық тұрғыдан негізсіз бөлігін алмастыратын құрылыс жобасы болды Бей көпірі жаңа өздігінен бекітілген аспалы көпір (SAS) және жұп виадуктар. Көпір АҚШ штаты туралы Калифорния және кесіп өтеді Сан-Франциско шығанағы арасында Yerba Buena Island және Окленд. Аралықты ауыстыру 2002 және 2013 жылдар аралығында өтті және бұл Калифорния тарихындағы ең қымбат қоғамдық жұмыстар жобасы,[5] түпкілікті баға белгісі 6,5 миллиард доллармен, бастапқы бағалаудан 250 миллион доллардан 2500% асып кетті.[6][3] Бастапқыда 2007 жылы ашылады деп жоспарланған бірнеше проблема 2013 жылдың 2 қыркүйегіне дейін ашылды.[7][8] Ені 258,33 фут (78,74 м),[9] жалпы мақсаттағы 10 жолақтан тұрады,[1] бұл сәйкес әлемдегі ең кең көпір Гиннестің рекордтар кітабы.
Бей көпірінің екі үлкен учаскесі бар: батыс аспасы және олардың арасындағы құрылымдар Сан-Франциско және Yerba Buena Island (YBI) және YBI мен шығыс терминалы арасындағы құрылымдар Окленд. Бастапқы шығыс бөлігі екі теңдестірілген консоль аралықтан, ферманың бес аралықтарынан және ферма жолынан тұрды. Бұл бөлім бір бөлім құлап қалғаннан кейін алаңдаушылық тудырды Лома-Приета жер сілкінісі 1989 жылдың 17 қазанында. Ауыстыру ұзақтығы 1500 жыл ішінде күтілген ең үлкен жер сілкінісіне қарсы тұру үшін жасалған және ол тиісті техникалық қызмет көрсету кезінде кем дегенде 150 жылға созылады деп күтілуде.[10]
Фон

Бұл белгілі болды[кім? ] 30 жылдан астам уақыттан бері екі жақын жердегі ақаулардың екеуінде де үлкен жер сілкінісі болды Сан-Андреас және Хейворд ) майорды бұзуы мүмкін консоль аралығы.[дәйексөз қажет ] Бұл мәселені шешу үшін 1989 жылғы Лома Приета жер сілкінісіне дейін аз нәрсе жасалды. Жер сілкінісі 6,9 балл болды момент шкаласы эпицентрі көпірден алыс болған кезде, шығыстың жоғарғы палубасының 50 футтық (15 м) бөлігі ферма көпірдің виадукті бөлігі төмендегі палубаға құлады, нәтижесінде жанама түрде құлау кезінде бір адам өлді.[11][12] Көпір көп ұзамай жабылды, өйткені құрылыс бригадалары құлаған бөлікті алып тастап, қалпына келтірді. Ол 1989 жылы 18 қарашада жаңа күшейтілген жаңа күшімен қайта ашылды. Сәтсіздік құрылымның инерциялық жауап беру сипаты күрт өзгеретін ең шығыс арқылы ферма мен батыстың ең екі қабатты қосылысы сегменті арасындағы ауысымда болды. Ішкі персонал аяқтаған іс-шараның талдауы көпірдің апаттық апатқа жақын болғанын көрсетті, мұнда трассалар немесе магистральдық сегменттер жалпы тірек құрылымынан түсіп қалуы мүмкін еді.[дәйексөз қажет ]
Шығыс аралығын жер сілкінісіне төзімді ету қажет екендігі анық болды. 1999 жылы жасалған есептеулер келесі 30 жыл ішінде аймақта ірі жер сілкінісі болу ықтималдығын 70% -ке теңестірді, дегенмен жақында жүргізілген зерттеулер 2004 ж. Қыркүйегінде Америка Құрама Штаттарының геологиялық қызметі алдыңғы тыныш кезеңдерге негізделген үлкен жер сілкіністерінің болжамдылығына күмән келтірді. Жақында (2008 ж.) Жүргізілген талдау Хейвард қателігі бойынша ірі оқиғаның ықтималдығы жоғарылағанын растайды.[13]
Дизайндық ұсыныстар
Күшейту
Шығыс бағыттағы алғашқы ұсыныс қолданыстағы тіректерді ауыстыру немесе толықтыру үшін едәуір бетон бағаналарын салуды көздеді. Сондай-ақ, тордың арқалықтарына модификациялар енгізіліп, батыстағы аспалы кеңістіктер үшін аяқталды. Бұл жөндеуге арналған бастапқы смета құны 200 миллион долларды құрады. Жалпы келбеті сәл өзгерген болар еді. Бастапқы құрылыстың сақталуына байланысты көпірге ағымдағы жөндеу жұмыстары үлкен болып қала бермек. Күшейтудің беріктігі тікелей сұрақ қойды Әскери инженерлер корпусы өте маңызды есепте[14] және жанама түрде 1994 жылы жаңартылған эстакаданың құлауымен Нортридждегі жер сілкінісі Лос-Анджелесте бұл құрылым 23 жыл бұрын Сан-Фернандодағы жер сілкінісіне жауап ретінде өзгертілген.[15]
Ауыстыру

1996 жылы жүргізілген инженерлік-экономикалық талдау, көпірді ауыстыру қолданыстағы шығыс бөлігін қалпына келтіруге қарағанда бірнеше жүздеген миллион долларға қымбатқа түседі, пайдалы қызмет ету мерзімі әлдеқайда ұзағырақ болады (мүмкін, 30 емес, 75 - 100 жыл) және бұл талап етеді техникалық қызмет көрсету әлдеқайда аз. Бар көпірді жаңартудың орнына, CalTrans (Калифорния көлік департаменті) бүкіл шығыс бөлігін ауыстыруға шешім қабылдады. Ұсынылған дизайн жоғары виадукттан тұратын темірбетон бағаналары және құрама бетон оң жақтағы суретте көрсетілгендей сегмент аралықтары. Жобалау критерийі жаңа көпірдің аймақтағы бірнеше ақаулардың кез келгенінде (атап айтқанда, жақын орналасқан Сан Андреас пен Хейвардтың ақаулары) 8,5 баллдық жер сілкінісінен аман қалуы керек еді. Ұсыныстың эстетикасы қоғамда да, олардың саясаткерлерінде де жағымды болған жоқ, оларды «тіреулердегі шоссе» деп сипаттады.[16]


Осыдан кейін Метрополитен Көлік Комиссиясының (MTC) Инженерлік-конструкторлық кеңес беру кеңесінің (EDAP) қолтаңбасы (сайтқа тән ерекше және әсерлі көрінісі бар аралық) үшін дизайнерлік байқау өткізілді. Бірқатар инновациялық ұсыныстар жартылай финалист ретінде EDAP мүшелері ұсынған төрт ұсыныстан басқалары қарастырылды, ал осы топтан жеңімпаз анықталды. Бұл күрделі мүдделер қақтығысын тудырды, өйткені көпір дизайнын таңдаған ЭДАП мүшелері өздерінің фирмаларының ұсыныстарын қарап, ЭДАП-да өкілі жоқ барлық ұсыныстардан бас тартты.[17][18][19] Таңдалған дизайн альтернативаларға қарағанда қымбат болды, өйткені бастапқы құрылым құрылымдық тұрғыдан аяқталғанға дейін өзін-өзі қамтамасыз ете алмайды. Бұл үшін екі көпір салу керек, біріншісі а жалған жұмыс соңғы кезең аяқталғаннан кейін алынып тасталатын соңғы аралықты қолдау үшін. Ол сонымен қатар құрылымы жағынан берік емес дизайн және басқа қазіргі заманғы құрылысқа қарағанда болжамды құрылыс шығындары ретінде сынға алынды.
Туралау
1997 жылы көпірді «Мэрлер Браунмен» (Сан-Францискодағы) қолданыстағы көпірдің солтүстігіне немесе оңтүстігіне салу керек деген мәселе бойынша көптеген саяси даулар болды. Вилли Браун және Оклендтікі Джерри Браун ) мәселенің қарама-қарсы жағында. Ерба-Буэна аралы Сан-Франциско қаласының шекарасында орналасқан және ұсынылған (және қазіргі) солтүстік бағыт аралдың шығыс жағалауындағы белгілі бір даму алаңдарына көлеңке түсіреді. Caltrans топырақ инженерлерінің ұсынылған жерге кіруіне шектеу қоюға Сан-Францисконың бұйрығымен тіпті АҚШ әскери-теңіз күштері (сол кездегі аралдың бақылау органы) қатысқан. Бұл екі жылға кешіктіруге және қосымша шығындардың көп миллиондаған долларына себеп болуы мүмкін.[20][21]
Әр түрлі нұсқалар қарастыруға лайық деп анықталды және штат пен федералды органдар бірлесіп мұқият зерттеді Америка Құрама Штаттарының жағалау күзеті.[22]
Баға баламалары кіреді:
- Теңіз деңгейіне қарай батысқа қарай созылып, аралыққа тік жақындау.
- Салыстырмалы тұрақты бағаны, оның ішінде аралықтың бір бөлігін пайдалану.
- Аралық деңгейіне қарай салыстырмалы түрде тұрақты бағаны пайдалану.
Соңғы альтернатива көрнекі эффект және көлік жүргізу тәжірибесін жақсарту деп саналғандықтан таңдалды. Жаңа тәсілдің бағасы (болжамды диапазондар 1,710% -1,779%; тігінен иілген аспа палубасы, таңдалғаннан сәл өзгеше)[23] арнаға дейінгі аралық алдыңғы құрылымға қарағанда біршама аз (жер-жоғарғы палуба байланысы үшін дәл 4%; палуба фермалары үшін дәл 2,74% және фермалар арқылы шығыс 2; центр арқылы фермаға өту градиенті; консольдік қолдар үшін дәл 1,3% және батыста 2 фермалар арқылы; консольды мұнаралар арасындағы тік қисық)[24] және кеме аралықтары аз уақыт ішінде, негізінен палуба қораптарының құрылымдарының тереңдігіне байланысты қамтамасыз етіледі.

Сәйкестендіру баламалары енгізілген (толық ақпаратты суреттегі оң жақтан қараңыз):
- S4: оңтүстік туралау, сәл қисық, бірақ солтүстік баламаларға қарағанда қысқа жол.
- N2: қолданыстағы көпірге жақын екі иінді солтүстік бағыт.
- N6: иілудің біртұтас туралануы, негізгі аралық солтүстікке қарай шығыс виадукцияларына қарай қисыққа қарай созылып, қолданыстағы екі қабатты ферманың жүріс жолымен параллель.
Соңғы балама таңдалды, өйткені ол Сан-Францисконың батысында Ерба Буэна аралында көріністерді жасыратын басқалармен салыстырғанда керемет көрінісін ұсынады. Кез-келген басқа солтүстік трек күрделі геотехникалық жағдайларға тап болады.
Ұсыныс атау
2004 жылдың желтоқсанында Сан-Франциско бақылаушылар кеңесі, құрметіне Джошуа А. Нортон, «Калифорния көлік департаменті мен Калифорния ассамблеясы мен сенатының мүшелерін Америка Құрама Штаттарының Императоры және Мексиканың қорғаушысы Нортон I императорының құрметіне Сан-Франциско шығанағы көпіріне жаңа толықтырулар енгізуге шақыру» туралы шешім қабылдады.[25] Ұсынысты Окленд қалалық кеңесі қолдамады және көпірдің ресми атауы жоқ.[26]
Сауда-саттық және алғашқы құрылыс

Біраз қарама-қайшылықты болғанымен, билік ұсыныстарға АҚШ-та жасалмаған негізгі компоненттер мен материалдарды енгізуге рұқсат беру туралы шешім қабылдады.[27] Бұл ішінара материалдардың құнына байланысты болды, және әсіресе Құрама Штаттарда, тіпті батыс жарты шарда өндіріске қолайлы қондырғылардың болмауына байланысты болды. Керісінше, SAS палуба компоненттерін (соның ішінде массивтік кабельді, таңғажайып мұнара мен палубаның негізгі бөлімдерін) Shanghai Zhenhua Heavy Industries компаниясы салған Қытайда материалдар арзан өндірушілер бар. Үлкен болат құю, дәнекерлеу және өңдеу мүмкіндіктерінің арқасында басқа да негізгі компоненттер Жапонияда шығарылды. Аспа седлалар Англияда жасалған. Қалай Федералды автомобиль жолдары қорлары әдетте «Америкада жасалған» шектеулерімен келеді, көпір мұндай қаражатсыз салынды, ол оны тасымалдаудың арқасында басқаша талаптарға сай болады Мемлекетаралық 80.[28]
Ұсынылған мұнара бөлігіне баға ұсыныстарын ашқан кезде билік есеңгіреп қалды және шамамен 1,4 миллиард долларға бір ғана өтінім түсті, бұл олардың бағалауынан шамамен 780 миллион доллардан әлдеқайда көп болды. Бұл ішінара қымбаттағандықтан болды болат және бетон, атап айтқанда, Қытайдағы бір уақытта өрбіген құрылыс нәтижесінде,[29] сонымен қатар инновациялық дизайнға байланысты құрылыстағы сенімсіздіктерге байланысты. 100,000 тонна құрылымдық болатты қажет ететін барлық жоба 1997 жылы 1,1 миллиард долларға бағаланған (қарапайым виадукт үшін) және 2003 жылы наурыз айында 2,6 миллиард долларға бағаланған мұнара аралықты есептегенде, 2005 жылдың шілдесінде 6,2 миллиард долларға бағалануы керек еді. Шығындардың жоғарылауына қарамастан, оның орнына 2002 жылдың 29 қаңтарында құрылыс басталды, аяқталуы 2007 жылға жоспарланған. Бұл аралық 2013 жылдың 2 қыркүйегінде ашылды.
Қол қою аралығын жою
2004 жылдың 30 қыркүйегінде губернатор кеңсесі Арнольд Шварценеггер заң шығарушы орган рұқсат еткен жеткілікті қаражатсыз конкурстық өтінімнің аяқталуына жол берілуі керек деп жариялады. Ол кезде арзанырақ аралықты алу үшін қайта жоспарлау қажет бола ма, ол кезде түсініксіз болды.
- 2004 жылы алты балама ұсыныс

1: Өздігінен бекітілген аспасы (барлық болат)

2: Өзгертілген SAS бетон мұнарасы

3: Екі аралықты асимметриялық аспалы (бетон)

4: Екі аралықты симметриялы аспалы (бетон)

5: Екі мұнаралы үш аралықты кабель (бетон)

6: Skyway көпірін YBI-ге дейін созыңыз
2004 жылдың 10 желтоқсанында губернатор кеңсесі қол қоюдың тұжырымдамасы жойылғанын, көпір бастапқыда ұсынылған қарапайым виадукт болатынын мәлімдеді. Дизайн толық шеңберден өтіп, материалдардың қымбаттауына байланысты қымбат болып қала берді. Көптеген[ДДСҰ? ] бұл кішігірім ұсыныспен түпкілікті шығындардағы айырмашылық аз болады деп сендірді, өйткені бұл тұжырымдама жаңа рұқсаттарды алуды қажет етеді, мүмкін оған тағы екі-үш жыл қосу керек; Сонымен қатар, виадукст тіпті жағалау күзетінің мақұлдауын ала алмауы мүмкін, өйткені кеме арнасының максималды ені екі есеге азаяды. Жергілікті тұрғындардың бұл хабарландыруға деген реакциясы өте күшті болды, көбісі көпірді ұсыныс бойынша - болат материалда немесе тапсырыс түрінде немесе сыртқы түрі ұқсас, бірақ бағасы арзан темірбетон мұнарасын пайдалану арқылы салу керек деп болжады.
Түпнұсқа дизайнды қалпына келтіру
«Қол қою көпірі» белсенділері мен аймақтық саясаткерлердің позициясы заңнамалық талдаушының 2005 жылғы қаңтардың аяғында жасаған есебімен нығайтылды.[30] Есепте уақыттың қосымша кешігуіне және барлық жаңа рұқсат беру талаптарына байланысты губернатордың виадукті ұсынысы қосымша қаржыландыруды талап етуі және ұсынылған қол қою мерзімінен гөрі ұзаққа созылуы мүмкін екендігі көрсетілген. Бұл көзқарас 2005 жылғы наурызда өткен қосымша есеппен нығайтылды[31] бұл губернатордың кідірісі күткен шығынға кем дегенде 100 миллион доллар қосқанын көрсетеді (кейін 2005 жылғы желтоқсандағы есепте 83 миллион долларға өзгертілген).
Дизайн дауы алты айдан астам уақыт жалғасты. Шындығында губернатор көпірді салуға кететін шығындарға бүкіл мемлекет қатыспауы керек деп есептеді, өйткені ол оны жергілікті проблема деп санады. Солтүстік калифорниялықтар штаттың оңтүстік бөліктері апаттарға ұшыраған кезде, мемлекет қайта құруды қолдады, атап айтқанда автомобиль жолдарын жер сілкінісі кезінде және мемлекеттік автомобиль жолы құрылыстары мен көпірлерін сейсмикалық күшейтуде қайта қалпына келтіруді қолдады. Шығыс кеңістікті ауыстырудың мақсаты үлкен жер сілкінісінен кейін толықтай қалпына келтіру қажеттілігін болдырмау болғандықтан, Бэй-Айланың тұрғындары мемлекеттік қолдауды талап ете отырып, өзін ақтады.
Компромисс туралы 2005 жылдың 24 маусымында губернатор Шварценеггер жариялады. Губернатор өзі және штат сенаты президенті Про Темпоре туралы айтты Дон Перата қол қою кезеңін қайта тірілту туралы келісімге қол жеткізді. Шартты кейінге қалдыруға арналған шығыстардың және инфляцияның кешіктірілуіне байланысты шығындар сметасы 400 миллион долларға дейін болды. Жұмыстың тоқтатылуына байланысты тікелей шығындарға уақытша құрылыстарды бөлшектеу және оларды қайта іске қосқаннан кейін қайта құру кірді.
Заң шығарушы орган мақұлдағаннан кейін, авторлық құқыққа ие компромистік заңнама Сенатор Лони Хэнкок губернатормен 2005 жылдың 18 шілдесінде қол қойылған.[32] Келісім бойынша мемлекет 3,6 млрд. АҚШ долларынан асып кеткен шығындарды жабуға көмектесу үшін 630 млн. АҚШ долларын бөлуге шақырды, ал 2007 жылдан бастап көпірге ақы төлеуді 4 долларға дейін көтеру керек. Қол қою кезінде көпірдің аспалы бөлігі 75 пайызға аяқталды және мемлекет жаңа конкурстық өтінімдерді тоқтата тұруды қоюға дайындала бастады. Содан кейін барлық жоба 2013 жылы аяқталады деп жоспарланған, құны 6,3 миллиард долларды құрайды, ескі кезеңнің бұзылуын есептемегенде.
2006 жылдың қаңтарында болат құймасының негізгі құрылымына шығындар осы күтулерден 400 миллион долларға жоғары болып анықталды. Негізгі кезеңге жаңа өтінімдер 2006 жылы 22 наурызда ашылды, екі ұсыныс 1,43 және 1,6 миллиард АҚШ долларын құрады. Кешігу кезінде 3,00 доллар төленетін қорлардың есебінен, бастапқыда билік 4,00 доллардан асатын қосымша ақы талап етілмейді, бірақ кешіктіруге байланысты басқа бөліктердегі қосымша шығындар мен негізгі аралықты қайта бастауға кеткен шығындар есебінен органдар ұсынды жұмыс, енді 5,00 доллар төленеді деп күтілуде. (Жол ақысы тек батысқа қарай бағытта алынады.) Бірлескен кәсіпорны төмен баға ұсынады Американдық көпір және Fluor Corp., 'Американдық көпір-флюор, 2006 жылы 19 сәуірде қабылданды.[33]
Дизайн және құрылыс
Skyway Viaduct
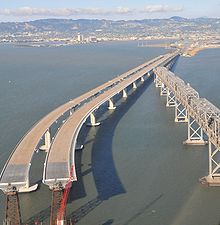


Аспан виадукт көпірдің SAS бөлігін Окленд жағалауымен байланыстырады. 2007 жылға қарай аспанасты бөлігінің 75 пайызы аяқталды. Бұл бөлім шығанақтың таяз бөлігін кесіп өтетін болғандықтан, іргетастар қаңылтыр түрінде салынған коффердамдар. 2009 жылдың ортасына қарай виадукт бөлігінің шығыс бөлігіндегі жер деңгейімен соңғы байланысы аяқталды және жаяу жүргіншілер жолы аяқталған учаскелерге бекітілді.
Іргетастарға жету үшін терең қабаттардың орнына, тіреулер 19 ғасырдың аяғында алыстағы шөгінділермен жиналған жұмсақ балшықтан төмен қатты архаикалық балшыққа негізделген. Кәдімгі вертикалды үйкелетін қадалар үшін архаикалық балшық тіпті бұл концентрацияланған жүктеме кезінде өте әлсіз болғандықтан, үлкен диаметрлі құбырлы қадалар (сорылған-құрғақ коффердамдардың ішінде) архаикалық балшық арқылы «ұрылған» (жайылған) табан құрайтын бұрыштармен жүргізілді. Аламеда формациясындағы қатты құмға, балшыққа және қиыршықтасқа.[34] Ұзын қаптамалар қажет жерлерде сегменттер дәнекерленген, өйткені дайын сегменттер орнатылған.
Барлық тіреулер болған кезде, бағанның тіреуін қалыптастыру үшін коффердамның төменгі жағына темірбетон төсеніш құйылып, кейіннен айналасына құйылды арматура қайта пайдалануға болатын металды қолдану қалып.
Әр бағанның үстінде орналасқан бір виадукт сегменті формалар арқылы орнына құйылды.[35] Бөлшектелген дайын сегменттердің жұптары Стоктон, орналасқан жерге дейін қоршалған және мамандандырылған консоль көтергішімен орнына көтерілген. (Консоль көтергіштері, қарсы салмақ және басқа жабдықтар мен материалдар баржалық кранмен немесе көршілес бағандар арасында орналасқан көтергіш кранмен көтерілді.) Тиісті орналасқаннан кейін қарама-қарсы сегменттерді сіңірлер арқылы біріктіруге болады (өткізгіш ішіндегі кабельдер) бағананың үстінен теңдестірілген консоль құрайтын). Сайып келгенде, бағаналар арасындағы аралық жабылып, сіңір арқылы күшейтілген сәуле пайда болды.
Oakland Touchdown - бұл аспан жолын Окленд жағалауымен (көпірдің басы) байланыстыратын қисық көтерілген жол. Қисық сызықты қолданыстағы жер деңгейіндегі барлау жолына сәйкестендіру үшін қажет. Негізгі аралықтан батысқа қарай орналасқан Yerba Buena Island өтпелі құрылымы (YBITS) сияқты, бұл учаске де жаңа көпірдің соңғы сегменті болып табылады және YBITS-пен бірдей қарқынмен салынуда. Құрылыс процесі екі кезеңнен тұрады, бірінші кезең аяқталды[қашан? ] (батыс бағыттағы қозғалыс жағы). Қолданыстағы жол өтпелі болғанша шығысқа бағыттауды аяқтау мүмкін болмады. Бұл оңтүстікке қарай жұмсақ әткеншек салу арқылы жасалды, осылайша сенсорды аяқтау мүмкін болды.[36][37] Бұл жұмыстың бірінші кезеңі шығыс бағыттағы трафикті оңтүстікке қарай жылжыту болды. 2011 ж. Еске алу күні (28-30 мамыр) кезінде көлік қозғалысының аз ғана кідірістерімен аяқталды.[38] Жүргізу тәжірибесі жақсартылды, әйгілі қиындықтар туындамады S-қисығы.[39][өзіндік зерттеу? ] Батыс бағытындағы трафикті кеңістікке жылжытудың екінші кезеңі жоғары көтерілуді талап етті. Бұл 2012 жылдың 19 ақпанында аяқталды.[40] Жақында жасалған бұл процедура уақытты үнемдеуге және барлық уақытты тездетуге мүмкіндік береді деп күтілуде.[41] Oakland Touchdown 2013 жылдың наурызында аяқталды.
2012 жылдың 17 ақпанында, жұма, сағат 20.00-де басталатын үш күндік демалыс күндері, батыс бағыттағы жолдар жаңа уақытша құрылыммен жақындатылатын жол төсемесінің қосылуына мүмкіндік беру үшін жабылды. Бұл тапсырманың орындалуы ауа-райына байланысты болды, жолақтарды қайта бұру үшін құрғақ жағдайлар қажет болды, және жұмыс осы демалыс күндері бірнеше күн бұрын жасалатыны анықталды. Бастапқыда сағат 5-ке дейін аяқтау жоспарланған. 21 ақпан, сейсенбі күні жұмыс мерзімінен 34 сағат бұрын аяқталып, шамамен сағат 19: 15-те қозғалысқа ашылды. жексенбі, 19 ақпан.[42]
Негізгі аралық
Негізгі аралық сирек салынған типті, а өздігінен бекітілген аспалы көпір. Бұл жалғыз мұнара ретінде де, ерекше асимметриялық, сайтқа бейімделген дизайн. Кеме арналарын тазарту үшін көпір кем дегенде бір ұзақ уақытты қажет етеді, ал тау жыныстарына дайын шығу тек Ерба Буэна аралына жақын жерде табылды. Екі мұнара аспалы жобалау үшін мұнара тіректері және әдеттегі екі мұнара қажет аспалы көпір сонымен қатар терең лавр сазына массалық якорь салуды қажет етеді. Жақындаудың қисық сипаты дизайнға қосымша шектеулер тудырады.
Бұл типтегі көпірлер тізбекті қолданады қастар, мұнда қажет ұзын аралықта басқа заманауи аспалы көпірлер сияқты сымды кабель қолданылады. Бірегей, бұл кәдімгі жұп кабельдерден гөрі жалғыз цикл, және подиумдардан жоғары айналғаннан гөрі, жіптердің едәуір байламдары подиумдардан уақытша тіреуіштермен орнына сүйреліп, соңында жіптің керілуімен тоқтатылды. . Осы жіптердің бумалары аяқталған магистральды кабельді қалыптастыру үшін тығыздалатын етіп орналастырылды.

Биіктік пен жоспар: биіктігі 160 метр (520 фут), ұзындығы 624,385 метр (2,048,51 фут)
(Жоғарыда көрсетілмеген, кабель батыстың сол жағында үздіксіз.)

Шығыс аяғы: негізгі кабельдік жіптер осы жерге жақын жерде палуба құрылымына бекітіледі. Бұл жеңіл құрылым әдеттегі суспензияға арналған тіреу ретінде жеткіліксіз. Оның орнына негізгі кабельдің созылу күштеріне негізгі аралық палуба қорабының құрылымындағы қысым күштері қарсы тұрады. (2008 жылдың күзі, басқалары 2011 жылдың көктемінде)

Солтүстік-батыс бұрышы: негізгі кабель үшін 90 градусқа ауытқу (бұрылу). құрбандыққа арналған түтікшелі кілттер (сары) өтпелі құрылыммен үйлесімділікті сақтайды
Батыс аяғы: батыс жақтағы қарама-қарсы салмақ, құрылымдық бағаналардың артында, SAS мұнара тіректері / порты
Оңтүстік-батыс бұрышы: батыстың бетон шеті қақпағының оң жақ шеті / қарсы салмақ, батыстың оңтүстік палубасы жәшігі оңға қарай жаяу жүргінші тіректерімен және аспалы кабельді тоқтатумен

Асимметриялы болғандықтан, батыс аралықты неғұрлым ұзақ шығыс күштерімен түсірілуі керек. Тіреу бағаналарында көтерілуді болдырмау үшін, аралық массаның соңғы салмағымен аяқталады. Бұл соңғы салмақ негізгі кабельдердің айналу седлаларын да алып жүреді. Жоғарыда көрсетілген солтүстік-батыс бұрыштық суретте көрсетілгендей, негізгі кабельмен қамтамасыз етілген керілу күшінің жоғары компоненті бар, және дәл осы компонент шекті қақпақ салмағының көп бөлігін өз бағандарынан алып тастайды. (Үлкен, көлденең компонентке көпірдің осы түріне тән қорап палубасының құрылымы әсер ететін қысым күштері қарсы тұрады.)
Палубалық екі аралықтың әрқайсысының сегменттері қатты жер сілкінісі кезінде ішкі сымдарды ішкі кернеулермен біріктірілген, кернеуден кейін ішкі кернеу арқылы қысылған күйінде сақталады. Бұл сіңірлер қажет, өйткені шығыс тірек батыстың қарсы салмағынан әлдеқайда жеңіл және топырақтың жағдайы әр ұшында түбегейлі өзгеше, батыс ұшы жыныстық тақтатасқа негізделеді, ал шығыс шеті, негізге тігілген тік тіректермен, негізінен сейсмикалық сілкіністерге тақтатасқа қарағанда әлдеқайда белсенді жауап беретін жұмсақ балшық шөгінділерінде болады. Мұндағы мақсат - созылған сіңірлер мен сығымдағыш төсек қораптарының құрылымы екі шеткі қақпақты бір-біріне қатысты қалыпта ұстауға мүмкіндік береді.
Екі шетіндегі көпір сегменттері орталық аралық сегменттердің қарапайым қайталануы емес. Шығыс палубаның экстремалды сегменттері қисайып, аспан жолының қисық бөлігіне дейін қисайған. Бұл экстремалды сегменттер негізгі кабельдік зәкірлерден және шығыс тіреу бағандарынан тыс орналасқан және көпірдің аспан жолымен қосылатын бөлігі едәуір өз орнында (жоғарыда сұр бөлік). Батыстың шеткі шығысымен шектелген палуба сегменттері YBITS қосқышының көлденең шығыс бөлігімен теңестірілуі керек, ал батыс (солтүстік жағы) сегменттері YBITS батысына қарай көтеріле бастайды, трафикті Yerba Buena туннелінің жоғарғы палубасына дейін көтереді.
S-қисығының құрылысы
Ескі консольді көпір Ерба-Буэна туннелімен екі қабатты ферма магистралімен жалғасып, оған қисық бөлігі кірді. Бұл құрылым жаңа көпірге жақындау үшін анық болуы керек аумақты алып жатқандықтан, ескі көпірге мүлдем жаңа, уақытша жол салу керек болды. Бұл жаңа құрылыстың аумағын тазарту үшін оңтүстікке қарай бұрылып, содан кейін консольға қосылу үшін неғұрлым қатаң қисықпен солтүстікке қарай оралу үшін қажет болды. Бірнеше күн ішінде көпірдің көлік қозғалысын жабуы мүмкін болатындықтан, қисық бөлік ескі қисық қосқыштың астына және шегінен тыс созылған эстакадаға өзінің соңғы орнына жақын салынған. Ауыстыру кезінде ескі секция жолдан шығарылды (солтүстікке), ал жаңа бөлім орнында тұрды.
- S-қисық кескіндер
2009 жылғы 29 қыркүйек: трафигі бар жаңа S-коннектор, ақ бөлім аударылған түпнұсқа сегментті оның сол жағына ауыстырды, қалған бөлігі жартылай бөлшектелген, оны жаңа көпірге тұрақты өту құрылымымен ауыстыру қажет. Viewpoint АҚШ жағалау күзеті портының жанында, Yerba Buena туннелінің үстінде орналасқан.
2010 жылғы 20 сәуір: S-коннекторында түпнұсқалық бөліктің қалған бөлігі енді бөлшектелген және негізгі аралық салмақ орнында. Негізгі бөлімдер жалған трусс құрылымына орналастырылған.
2011 ж. 28 ақпаны: S-коннекторының тұрақты бағаналары мен жалған жұмыстары.
2007 жылдың 3 қыркүйегінде жаңа Шығыс аралығын салумен байланысты бірінші бөлім, негізгі консоль учаскесін Ерба Буэна аралының туннелімен байланыстыратын 300 футтық (91 м) уақытша аралық пайдалануға берілді. Жаңа коннекторлық аралықтың құрылысы қолданыстағы уақытпен қатар 2007 жылдың басында басталды. Кельтранс Бейн көпірін Еңбек күніне арналған демалыс күндері жауып тастады, осылайша экипаждар ескі уақытты ауыстыра алады. Ескі бөлікті алып тастағаннан кейін, жаңа аралықты гидравликалық домкраттар мен біліктердің компьютерлік басқару жүйесі көмегімен орамға айналдырды. Жаңа учаске орнына бекітіліп, көпір 2007 жылдың 4 қыркүйегінде таңертең жүруге арналған мерзімінен 11 сағат бұрын қайта ашылды.[43][44] 2009 жылдың қыркүйегінде, бір демалысты жабу кезінде, жаңа көпірге соңғы жақындау орындарының айналасында трафикті өткізу үшін жаңа уақытша болат құю жұмыстары жүргізіліп, оның туннельге шығуы мен қолданыстағы көпірмен байланысы аяқталды. 2007 жылдың қыркүйегінде. Бұл айналма жол екі қабатты туннельдің шығысы мен жаңа қатардағы көпір құрылымы арасындағы тұрақты өтпелі құрылымды салуға мүмкіндік берді. Көпір аяқталғаннан кейін тағы бір кеңейтілген жабу уақытша құрылымды алып тастауға және жол байланысын аяқтауға мүмкіндік берді.
S-қисығы фендерлерден бастап өлімге әкелетін соққыға дейінгі апаттармен танымал болды.[45] Апаттар әдетте көпірдің 50 миль / сағ жылдамдығымен немесе одан жоғары жылдамдықпен ағынмен жүру кезінде жүреді. Ірі апаттан кейін жылдамдықтың 40 миль / сағ жылдамдығын көрсететін қосымша белгілер мен визуалды және физикалық көрсеткіштер орнатылды.[46] Қисықтағы жоғарғы палубаның жылдамдығы туралы кеңес 35 миль / сағ деп орналастырылды және жетілдірілген «штрих жолақтары» жүйесі орнатылды.[47][48]
SAS жалған

Палубаның барлық құрылымына дәл сәйкес келуі керек:
- Зәкірлерімен және бұрылу және созылу седлаларымен аяқталған қақпақтар аяқталды.
- Негізгі кабельдік седласы бар мұнара аяқталды.
- Палубаның барлық сегменттері орнында және біріктірілген.
- Ішкі сіңірлер орналастырылған және тартылған.
- Негізгі кабель иірілген.
- Барлық аспалы кабельдер орнында және керілу үшін реттелген.
- Кабельдің негізгі кернеуі екі жағынан теңдестірілген. (Бұл аспалы кабельдер керілген кезде сақталады.)
Бұл тапсырманы орындау үшін жалған жұмыс - баржалық крандармен бағаналар мен аралық сегменттерді көтеріп, сегменттерде алдын ала дайындалған жұп ферма көпірлері. Фермалар терең жетектелген қадалардан тұратын немесе олардың үстіне салынған іргетастарда тіреледі. Көпірді аяқтағаннан кейін, жалған құрылымдар мен су астындағы барлық тіректер алынып тасталынады және терең тасығыш кемелер үшін транзиттік жолды қауіпсіз етіп жасайды. Окленд порты.
Палубаны орналастыру
2009 жылдың тамыз айының соңында уақытша баған жұмысы аяқталды, ферма аралықтары орнында болды және оған дайын бөліктер орналастырылды.[49][50] Үлкен баржа кран Сол жағалаудағы көтергіш, 28 негізгі палубалық қорап құрылымын орналастыру үшін қолданылған.[51] Көпірдің SAS учаскесіне негізгі сегментті орналастыру 2011 жылдың қазан айының басында аяқталды.[52] 2011 жылдың 19 қазанында SAS палубасы мен қисық кеңейтілген кеңейту арасындағы кішкене алшақтық ақыры шығысқа, ал батысқа қарай келесі аптада жабылды. 2011 жылдың қараша айына дейін SAS аралықты палубаға орналастыру аяқталды, бұл 1 мильдік үздіксіз жүру жолын құрады.[53]
2013 жылдың шілдесінде барлық SAS кезеңі аяқталды және жолға асфальт төсеу басталды. Палубаның әр сегментіне асфальт пен бетонның екі дюймдік қабаты төселген, олар өте берік болуы керек және көпірдің барлық қызмет ету мерзіміне қызмет етуі керек.[54] Алайда, көпірдің қалған бөлігіне асфальт төселмеген, оның орнына тек қорғаныс жабыны бар.[55]

Жергілікті сол жақтағы көтергіш, 4 қаңтар 2011 ж
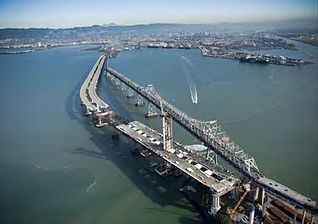
Палубаны ішінара орнату, 2010 жылдың аяғы
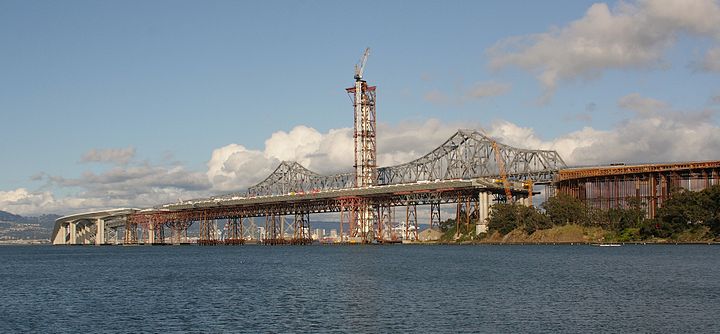
2011 жылғы 1 маусым: SAS-те құрылыс барысы жаздың күн батуына жақын түстен кейін.
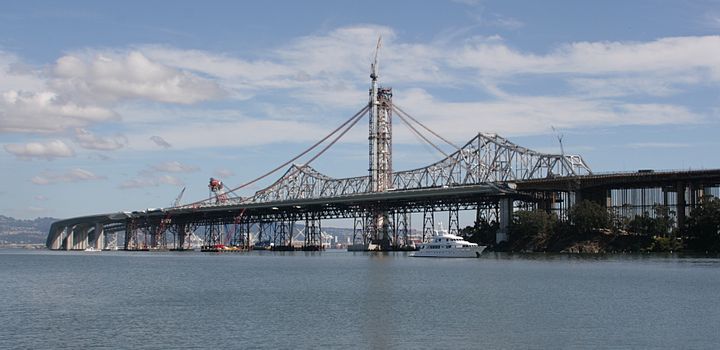
2011 жылғы 1 қазан: Қашықтықта Сол жағалаудағы көтергіш негізгі палуба сегменттерінің соңғысын орналастырады. Қосымша екі қысқа сегмент қисық аспан кеңейтуінің негізгі аралығын біріктіреді. Негізгі аспалы кабельдер жақында орнатылған подиумдарда көрсетілген қисықтар бойынша жүреді. Мұнараның оң жағындағы (подиумдардан төмен) он ұстап тұру кабелі мұнараны алдын-ала жүктейді, оны батыс 17 дюймге (430 мм) батыс көпір аяқталғаннан кейін негізгі кабель әсер ететін күштерге қарсы бұрап, мұнараны тік болған кезде мүмкіндік береді. ұстамалар жойылады. Subsequent to this image the traveler support cabling and cabling supports were installed, and all of the main cable strands have been placed and compacted, the suspender cables hung, attached, and tensioned.
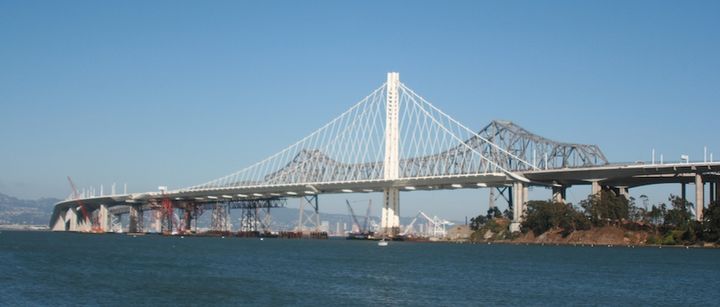
July 7, 2013: The new span is structurally complete and self-supporting. The cable catwalks have been removed and the tower frame disassembled - the remaining temporary falsework is being removed from the eastern end of the main span.
Main span tower

The design employs extensive energy absorbing techniques to enable survivability and immediate access for emergency vehicles following a Maximum Creditable Earthquake (MCE), estimated at 8.5 moment magnitude in a 1500-year time span. Rather than designing for rigidity, it is instead a flexible structure, with resonant motion absorbed by the plastic shear of sacrificial, replaceable components. Smaller earthquakes will impose mostly elastic stresses on components, with a higher proportion of plastic (and thus energy absorbing) stresses in larger earthquakes. This design philosophy extends to other metal components of the bridge, including the sacrificial tubular end keys that align the self-anchored suspension with its approach structures at each end.
The tower consists of four columns. Each roughly pentagonal column consists of four tapering and/or straight sections, joined end-to-end by external plates and internal stringer finger joints secured with fasteners.[56] The columns are also joined horizontally by sacrificial box structures. These box joins are intended to absorb earthquake-induced motion by elastic and plastic shear deformation as the tower sways. Under a severe earthquake, this deformation absorbs energy that could otherwise lead to destructive tower motion, thus protecting the primary structure of the span. It is expected that this design will allow the immediate use of the bridge for emergency vehicles, with the joins being replaced as needed to restore the bridge to its original condition.[57] Uniquely, the tower has no direct connection to the roadbeds, with enough space to allow swaying under severe earthquakes without collision.
Мұнара құрылысы

The process to build the SAS tower atop its foundation consisted of five phases. The first four phases each consisted of lifting segments of four similar columns and bolting them into place and to elements connecting them, while the last phase was to lift the final top cap that will carry the crowning main cable saddle. On July 28, 2010, the first of four below-deck main tower pillars was erected, having arrived earlier in the month by barge from China.[58] They were placed by lifting one end from a barge into a temporary scaffold, with a carriage on the barge to allow the lower end to move into place. After the columns were bolted into place, the scaffolding was then extended upward to allow the next set of above deck columns to be erected, lifted, and translated into position, a process repeated for each of the remaining phases.[59][60]
Tower erection continued when the second set of columns finally arrived in the week of October 24, 2010, almost three months after the first set were placed. The second set of columns were erected by a gantry atop the scaffold and were placed over the first four columns that were placed earlier in the year. After the columns were set into place, they were bolted together with the first set of columns. After this second phase was complete, the tower was now about 51 percent completed and stood at a height of 272 feet. The third set of tower columns did not arrive until the week of December 15, 2010. The third set, now with a larger crane, were lifted and placed over the second set of columns. The tower now stood at an impressive height of 374 feet and was 71 percent complete.[61] The erection process did not continue until the following year when the final set of tower columns finally arrived by Valentine's Day 2011. These four columns, each being 105.6 feet tall, were lifted in the week of February 28, 2011 and placed over the third set of columns. The tower now stood at a height of 480 feet and was 91 percent complete.[62]

The fifth and final tower phase was to lift a grillage (a structure to join the columns, more commonly used as a foundation element) that weighs about 500 tons, lift the main 450-ton cable saddle, and finally lift the final tower head which completed the entire SAS tower. All of these final pieces arrived at the site the same day the fourth set of tower columns arrived. On April 15, 2011, the first part of the fifth and final phase began. The 500-ton grillage was lifted 500 feet in the air and was placed over the fourth set of columns. The tower then stood at a height of 495 feet and was 94 percent complete. It took about one day to lift and place the grillage on top of the tower.[63]
Crowning double cable saddle emplacement

Working the entire day of May 19, 2011, operating engineers and ironworkers lifted and placed the 900,000-pound (410,000 kg) double cable saddle atop the SAS tower. While a large portion of the span was fabricated in China, this particular piece was made in Japan, as was the eastern and western deviation saddles and main cable hydraulic jacking saddle.
This cable saddle guides and supports the mile-long main cable over the tower that was placed later in the year. In December 2011, the deck placement of the SAS span was completed and cable construction progress finally began. However, a few months before in July 2011, the tower head was lifted and placed over the saddle in a test fitting and was then removed to allow the laying of the cable. Later on in 2012, the cables were fully placed on the tower saddle and were then anchored throughout the whole SAS span. The tower head was then permanently installed for the final time, along with aircraft warning beacons, completing the entire SAS tower at a final height of 525 feet (160 m).[64]
SAS main suspension cable

The tower saddle includes eyebars for the attachment of temporary cables that supported four walkways, each a қарапайым аспалы көпір (called a catwalk) that allowed access to the cable spinning mechanism and the main cable during construction. In several ways similar to a шаңғы көтергіш, additional superior cables carried one or more of these travelers, wheeled devices that shuttled from one end of the span to the other, pulled by drafting cables manipulated by several winches.
- Cable images
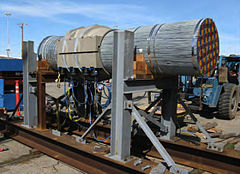
Compacted test sample, end shown above
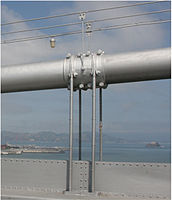
Suspender cable saddle on the western span
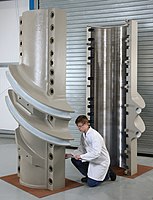
Suspender cable saddle for the new SAS span

Suspender cable termination on SAS deck box

Dragging scheme for parallel wire strands

Two strand bundles have been placed upon unwinding spools.

Unwinding from its spool, a strand passes through several launch guides.

Strand is fed toward launch gantry.
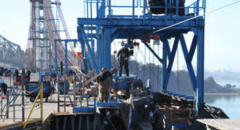
The launch gantry positions and tensions the support cable for the hauling frame.

A worker inspects the hauling frame at the launch gantry.

Attaching a strand to the hauling frame.
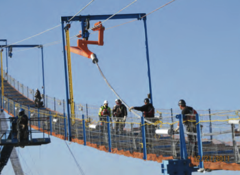
The first strand is pulled.
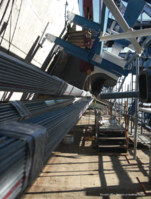
At the western end, the strands pass through the tensioning saddle.

When a deviation saddle is encountered, the strand is guided through a specific comb slot. Wooden blocks are in place to prevent deformation of the adjacent strand guides.

The cable is brought to the termination area.
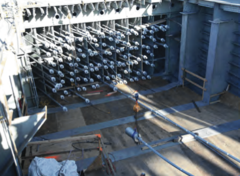
The strand will be attached to a specific termination.
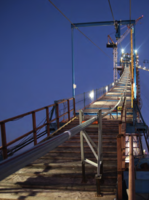
The first strand is in position and supported prior to termination and tensioning.
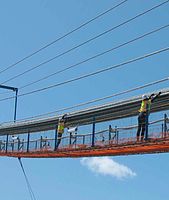
Inspectors dampening wind induced strand movement to allow strand measurements.
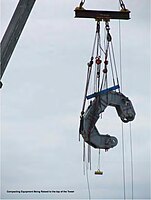
One of four main cable compactors is lifted into place.

The cable compactor is moved to a starting point.

Compactors working on the western main cable sections.

The effect of PWS compaction is seen, this to be followed by a finishing wire wrap after saddle placement.
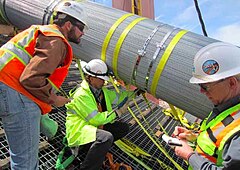
Inspectors verify proper compaction by measuring the cable's circumference.

Following saddle placement, the final S-wire wrap has been applied and main span lighting fixtures mounted.

The main span use a single cable, spun using pre-bundled groups of wires from an anchor point at the eastern end of the main span, across an eastern corner horizontal deviation saddle, over a vertical deviation saddle on the eastern end, up and over the corresponding half of the main tower saddle, down to a 90-degree deviation saddle at the western counterweight, across the counterweight, passing over the hydraulic tensioning saddle, around the opposing western deviation saddle, up to the other half of the main tower saddle, over an eastern vertical deviation saddle down to the final eastern corner deviation saddle, to the appropriate anchor point in the eastern strand anchor opposite the beginning.[65]
As a bundle is laid down, it was initially supported by supports mounted on the catwalk, then both ends were attached and the cable is tensioned at the eastern anchor points. As with a conventional cable suspension span, all of the tensioned bundles were then compressed into a circular shape and protected with a circular wrap of wire. Saddles for suspender cables were added and suspender cables placed and tensioned. The suspender cable tensioning lifted the span from its supporting falsework.[66]

In mid-June 2011, preparations for the spinning of the main cable began by installing the temporary catwalks on the SAS span. Both western catwalks were installed and by mid-August, all four catwalks were installed in place and an approximation of the completed outline of the bridge could then be seen. All four catwalks, the traveler, its suspension cable and the drafting cables and the winches and specialized tracks at the deviation saddles had to be in place before strand dragging could begin. These catwalks were required for worker's access to the cable strands for bundling and arrangement as the individual wires are placed.
Work in September 2011 included the installation of the turning tracks for the travelers at the western deviation saddles. These tracks allowed the continuous motion of the traveler across the western end of the main span. By mid-October 2011, the traveler cables were installed. A temporary group of tower stay cables to the west, intended to resist the overturning forces imposed by the bare main cable, were also installed. Subsequently, the eastern deviation saddles were installed, preparing the bridge for cable placement.
Cable placement
The cable construction technique differed significantly from that used for the earlier western spans and similar conventional suspension bridges. In that method, the cables were spun only a few wires at a time, with bundles made up as the wires were spun by pulling a loop along the cable's route. The SAS used a different technique, with the wire strands pre-fabricated into mile-long cable bundles with bundle terminations already in place, pulled by dragging one end through the route. After attachment to the termination, a tensioning operation was performed on each bundle at the eastern anchor point, and the bundles were suspended a few feet above the catwalk. A total of 137 such bundles were installed. As bundles were positioned, they were temporarily tied together to form the cable. The cable was completely in place in late May 2012. It was later compacted into a circular shape, and then wrapped with a protective wire jacket. In mid-March 2013, the western portion was completed and the catwalks were removed. Wire wrapping was still in progress on the eastern portion.
Since the main cables curve and the suspender cables splay outward to the deck edge, the saddle design is individual to the location, being fabricated in mirror image pairs for each side. In mid-June 2012, most saddles were in place upon the main cable. Wire rope suspender cables were then draped over these saddles and later were pulled outward and attached to projections from the main deck.
On a conventional suspension bridge, sections of deck are hung in place and so immediately tension the suspenders. The proper initial length of each suspender is predetermined by engineering calculations and adjustments are required for segment relative positioning and equality of load distribution amongst the several suspenders of the section. On this bridge, the deck sections were already in a fixed relative position (being joined together and resting upon the falsework) and all suspender cables must be brought to specific tensions individually in order to tension the main cable. A jacking saddle on the western end is used to balance the tension among the sections of the single main cable.
Suspender cable tensioning is performed in stages. The degree of tensioning at various stages and the order of tensioning is critical to this procedure.[67]
Starting in 2011, proper balance between main cable runs and suspender cables and proper tension were applied to the main and suspender cables. On November 20, 2012, this process was completed which made the SAS portion of the bridge self-supporting.[68] After that, the falsework was removed.
| Кезең | Сипаттама | |
|---|---|---|
| 1 | 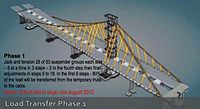 | Jack and tension 26 of 50 suspender groups on each side (8 at a time in the first 3 steps, 2 in the fourth step), followed then final adjustments (steps 5–18). In the first 8 steps, 80% of the load was transferred from the temporary truss to the cable. |
| 2 | 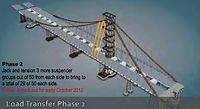 | Jack and tension 3 more suspender groups, bringing the total to 29 of 50 on each side. |
| 3 | 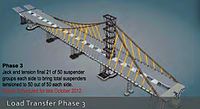 | Jack and tension the final 21 suspender groups, finishing tensioning the cables. |
Yerba Buena Island Transition Structure

Сол: Temporary double deck S-Curve (upper deck is westbound toward tunnel).
Орталығы: Southern columns (for eastbound traffic from tunnel lower deck).
Оң жақта: Northern columns, falsework, and formwork (westbound to tunnel upper deck).

Late 2011 Progress: A portion of the SAS span is seen the bottom of the image.

Late Summer, 2012: The westbound link falsework and formswork were disassembled and are now used to construct the eastbound link (center of image).
The Yerba Buena Island Transition Structure (YBITS) is an elevated roadway that bridges the gap from the SAS span to the Yerba Buena Island tunnel. Much like the Oakland Touchdown on the other side of the new bridge, this section of the bridge is also an end segment, meaning that the purpose of this segment is to transition portions of the existing bridge to the main spans of the new bridge. The connecting structure transitions the new bridge's side-by-side roadways to the upper and lower decks of the YBI tunnel.[69] In mid-February 2012, the northern structure has been poured and formwork was being removed. In early September 2012, the falsework had been removed, modified, and constructed at the eastbound location with formwork completion now allowing reinforcing and concrete placement.
Column design
There are a number of columns supporting the structure. As the ground level rises from the shore to the level of the Yerba Buena Tunnel, the height of the above ground portion of the columns varies. Since the rock structure supporting these is a hard shale, it would be normal under previous engineering methods to simply dig a relatively shallow foundation for each column, with the structural length varying progressively. Modern seismic analysis and computer simulations revealed the problem with such a design; while the long columns could flex several feet at the top (0.6 meter, more or less), the shorter columns were likely to break, since the rigid deck structures cause the imposition of a similar amount of motion at the tops of the columns, imposing more bending stress per unit length on the shorter columns. This problem was solved by making the columns of similar (but not uniform) length, with the "shorter" columns extending in permanent open shafts to deep foundations. This allows all columns of the YBITS to respond in a sufficiently uniform manner. The space between a column and its pit is covered by a protective sacrificial cover, forming a type of оқшаулау system at the more sensitive column locations.[70] In addition, the western landing of the YBITS is a zero moment hinge, and so there are no vertical bending stresses at that point.
Құрылыс техникасы
The construction process to build this structure consists of several steps, shown below:
- YBITS Construction
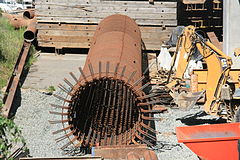
Rebar assembly: This will be erected, attached to foundation rebar and then enclosed by reusable column formwork and cast in concrete.
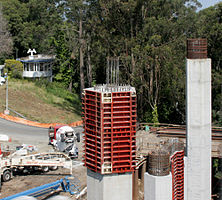
Column formwork: This column has been cast within a single segmented formwork, here undergoing disassembly from the bottom upward.
Completed columns: A T-cap will be enclosed by the box-beam road structure.

Rebar detail: Note the size and amount of horizontal hoop rebar. It was discovered after the Loma Prieta event that this was the most critical portion of the reinforcing in order to ensure column survival.
Falsework fabrication: Metalworkers fabricate a falsework section from pipe and beams.
Falsework erection: A section is lifted to a vertical position with the assistance of two forklift operators.
Falsework placement: The section is guided to its position on foundation blocking by a ground crew.

Completed falsework: Decking and some formwork have been added.
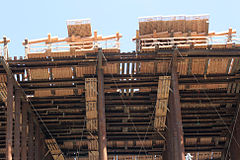
Formwork detail: The upper panels form the lowest surface of outer portion of the concrete connector, lower panels form a deck for worker access.
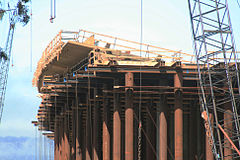
Profile: The shape of the final structure reduces the need for internal bracing
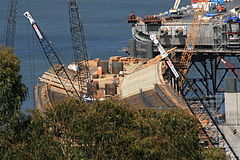
Surface and rebar: The rebar for internal shear beams may be seen on the right side just over the trees. Additional structure will connect the columns to the flyover.

Post tensioning: Terminations attached to tendon cables are pulled by jacks and secured - this eliminates any sag when the formswork is removed and also stiffens and strengthens the structure.
The first step is to construct foundations of the large columns that will support the elevated roadway of the YBITS. Above-grade column reinforcing is constructed and enclosed by қалып and concrete is poured. After curing, the formwork is then removed. The next step is to build the roadway itself. The spans were cast in place, using extensive reinforcing, with post-tensioned cable tendons. The roadways consist of hollow box structures, cast in place in sections using formwork, owing both to the complex shapes involved and the necessity of maintaining traffic flow on adjacent structures during construction.[71]

The following sequence is applied to each span between columns:
- Since the wooden or metal form that supported the casting of the concrete was elevated, the forms were supported on falsework, in this case using vertical pipe sections, steel beams, and diagonal cables. A wooden deck was then erected atop the falsework to support the lowest forming surface.
- Reinforcing for the lowest surface of the box structure was then added, and the concrete was poured.
- During the initial pour, reinforcing and formwork for interior shear beams and any included tendon conduits were added. Later, another concrete pour was performed.
- Then interior formwork to support the upper (deck) surface was added and the rebar-pour process was repeated.
- After the concrete is sufficiently cured and any tendons were tensioned, the formwork and falsework was removed, leaving only the concrete surfaces.
Island ramps

Other than the current westbound off ramp, existing ramps linking the bridge traffic to Yerba Buena Island and Treasure Island are inadequate to handle traffic for future expected residential development. In particular, the eastbound off ramp has always been extremely hazardous, while added westbound on ramp traffic would interfere with bridge traffic flow. Between the tunnel's western portal and the existing western suspension span, there is no room for modern ramp configurations. The developments are expected to add some 3,000 residents to the island, as well as business and office space. To support this traffic, a system of new ramps (currently only partially completed) will be built on the eastern side of the islands to link to the YBITS, where there will be adequate room for proper traffic merges and departures. The east-side ramps are expected to cost about $95.67 million while they began construction on late-2013 for a June 2016 opening. New westbound on- and off-ramps opened on October 22, 2016.[72]
Жарықтандыру
The skyway and YBITS structures have custom lighting using 48,000 high-performance LEDs grouped in 1521 fixtures, most of which are mounted on 273 poles.[73] These fixtures were designed by Moffatt & Nichol[74] және салған Valmont Industries. Within a specific fixture the beam pattern of each LED is restricted by a masking structure. Each fixture has been adjusted independently and with the LED masking will illuminate the roadways only in the direction of travel, similar to the vehicles' headlights and therefore greatly reducing glare presented to drivers. This is expected to improve safety for travelers. The main span roadways are illuminated by downward-pointing LED fixtures mounted upon the main cable suspender saddles. Additional upward-facing decorative lighting at the extreme outboard edges of the roadways illuminate the suspender cables and the underside of the main cable. Additional lights highlight the main tower.
- Lighting images

Skyway light poles and fixtures complete on left skyway, later added to right
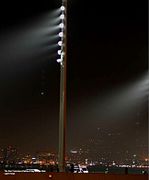
Skyway lighting undergoing test.

Cable-mounted fixtures

These lights use about half of the power of the old bridge's lights and will last about 5 to 7 times longer. They will only have to be replaced every 10 to 15 years (compared to every 2 years with the old east span), reducing cost, improving worker safety and reducing traveler inconvenience due to lane closures.
Removal of old spans

The first phase was to remove the double balanced cantilever span. From the several alternatives available the dismantling method was chosen over options that involved demolition by explosives. In this process the bridge was disassembled, removing individual pieces mostly in the reverse order of the original construction.[75] This required the construction of temporary support structures such as were used in the original construction. A concurrent effort removed the temporary S-curve allowing completion of the new span's bicycle and pedestrian path and improvement of the east-bound vehicular approaches.
Dismantling was delayed by the presence of nesting корморанттар. By mid-November, the main-span portion of the western (left) cantilever and its tower had been almost completely removed and temporary supports were erected beneath the right portion of the eastern cantilever. As of May 2015, only a third of the rightmost span remained and by June 12, 2015 the task was completed[76] On November 14, 2015 the concrete cellular foundation of pier E3 (which supported the eastern cantilever tower) was explosively demolished with the debris falling into the steel caisson below the mud bay bottom.[77] Numerous sequentially detonated charges and an all-around air bubble curtain were used to reduce underwater shock waves in order to protect marine life. For CalTrans E3 removal planning details see this link[78]
The second phase entailed the removal of the five truss spans and the truss causeway, and the third and final phase was the removal of the underwater foundations. The entire dismantling project was completed on November 11, 2017.[79]
As the old East Span was dismantled, materials removed from the structure were loaded onto barges and shipped away for recycling.

Gateway park proposal (Judge John Sutter Regional Shoreline)
A park was proposed that would enable bay access and would include a fishing pier.[80] Considerations for expected sea level rising in the mid-century was advanced by the Bay Conservation and Development Commission.[81] Refinements to the proposal included the retention of several of the old approach foundations, to support a pedestrian pier for bay and bridge observation and for fishing. The use of three such foundations was projected to save up to $3 million in underwater demolition costs.
On October 21, 2020, the Judge John Sutter Regional Shoreline park opened to the public. The park, located at the foot of the bridge, ended up featuring a 600-foot long observation pier made from the existing foundations of the old bridge.[82]
Жүргізу тәжірибесі
In either direction the driving experience has been greatly improved. In addition to the wider lanes of traffic in each direction, there is now a continuous lane for emergency or disabled vehicles on each side of the five traffic lanes. The bridge night lighting is now glare free and new white LED lighting has been installed in the lower, eastbound tunnel section. The removal of sharp curves east of the tunnel has encouraged a smoother eastbound traffic flow west of, and through the tunnel, even when compared to the pre-construction configuration.
Жаяу жүргіншілерге арналған жол
The span includes a new pedestrian and bicycle route, formally named the Alexander Zuckermann Bike Path.[83] The path is named in memory of Alexander Zuckermann, the founder of the East Bay велосипед коалициясы and an advocate of the Bay Bridge Trail.[84] The new pedestrian and bicycle route connects the East Bay to Yerba Buena Island. Currently, MUNI is the only public transportation that transports bicycles and pedestrians from Yerba Buena Island and Treasure Island to San Francisco. The complementary pathway across the western span to San Francisco is on track for completion in 2025.[85]
Construction incidents
Weld controversy
On April 6, 2005, the ФБР announced an investigation into allegations by 15 former welders and inspectors on the new span that welders were rushed to an extent affecting their performance on up to one-third of the welds, and that workers were ordered to cover up the defective welds by re-welding in a superficial manner. Many of these welds were then embedded in concrete, some deep underwater.
A Калифорния көлік департаменті (Caltrans) spokesperson quickly responded with a public assertion that it was not possible that defective welds could be hidden from Caltrans inspectors.[86] This was subsequently tested by radiological, ultrasonic and microscopic inspection of some of the welds that were accessible and alleged to be deficient. On April 21, 2005, news reports indicated that the Федералды автомобиль жолдары әкімшілігі hired private inspectors to remove 300-pound (136 kg) sections for detailed laboratory analysis.[87]
On May 4, 2005, the Федералды автомобиль жолдары әкімшілігі said the tests by three independent contractors showed that welds pulled from three 500-pound (230 kg) steel chunks of the bridge "either met or exceeded required specifications."[88][89] Since some of the material removed for inspection was specifically identified by the welders' complaints as worthy of inspection, this finding was received as good news.[90]
Potential foundation problems
In early November 2011, Сакраменто ара newspaper reported and analyzed various reports (including "whistle-blower" statements) concerning the potential for falsified inspection reports associated with deep pile foundations, including some supporting the SAS main tower.[91] That article, and a later Sacramento Bee article published on May 26, 2012, provided details about construction and testing concerns and quoted experts in relevant engineering fields who raised questions about the adequacy of Caltrans's testing and oversight, and construction and testing practices of the bridge builder.[92] On June 12, 2012, shortly after publicly supporting further study of the concerns raised in the May Bee article,[93] Caltrans issued a press release with an attached letter to the Bee's Executive Editor from Caltrans Director Malcolm Dogherty. That letter included a request for a full retraction of the article, this after asserting a number of specific technical refutations and criticisms of the language and tone of the article.[94] On June 24, 2012, Joyce Terhaar, the Executive Editor of the Bee, responded in defense of the article and the mission of the paper.[95] Caltrans has also responded with a nearly one-hour video presentation.[96]
On August 4, 2012, The Bee reported on a study in progress by Caltrans engineers, who are examining foundation testing for the agency. That team of engineers, called the "GamDat" team by Caltrans, found new evidence of questionable data associated with tests of the tower foundation.[97] Following that Bee article, the California Senate Transportation Committee asked the state Legislative Analyst's Office to convene a panel of independent experts to examine concerns about the SAS tower foundation, and to report on its findings.[98] That report is expected to be released in by the Spring of 2013.[жаңартуды қажет етеді ]
The Sacramento Bee published a further article on June 7, 2014.[99]
Bolt failure
Three inch (7.5 cm) diameter bolts connect portions of the bridge deck mounting bosses to several concrete columns. There are 288 such bolts of various lengths. The bolts were tested in place by overtightening their retaining nuts. In the two weeks subsequent to this tightening,[қашан? ] 30 of the first 96 bolts loaded failed.[100] These bolts vary in length from 9 to 17 feet (2.7 to 5.2 m) and failure was initially attributed to сутектің сынуы, with hydrogen introduced during either manufacturing or electroplating. Some of the bolts can be replaced while others cannot be removed and load transfer will require more complex remediation methods. Repairs were initially not expected to delay the opening, but later it was believed it would delay the opening until December. The fix could cost up to $5 million.[2][101][102] A temporary fix was announced on August 15, 2013, with the opening revised back to its original date. The solution selected was to add a tendon-secured saddle at each deck boss location.[103] It was suggested internally that issues with tensioning the main cable may have led to the bolt failures.
The retrofit to repair the bolt failures was put into service on December 19, 2013. The fix ended up costing $25 million, much higher than the original estimates and cost projections.[104]
Water leaks in superstructure attachments
Some bridge components are mounted on the upper surface of the primary structure. Many of these require sealing against water intrusion into the interior of the deck box sections. Improper application of sealants beneath barriers to contain traffic on the bridge has been found to allow water entry into the interior. Interior moisture has led to damaging corrosion, which must now be fixed.[105][106]
Hold down rod grouting failure
The steel support structures are attached to concrete foundations with partially threaded steel rods in conduits. These conduits were supposed to be filled with concrete grout after installation. Some of these voids were temporarily closed at the top with a concrete seal. Later workers incorrectly interpreted some of these locations as having been grouted when they were only sealed at the very top. Incomplete grouting can lead to salt-water intrusion that will accelerate corrosion of these critical rods. It is planned to bore small holes into the grouting to determine which locations require additional grouting or an alternative, injection of oil or similar material, to displace any water.[107]
The automated welding procedures used by the deck boxes fabricator (Shanghai Zhenhua Port Machinery Co. Ltd.) were frequently performed in the rain. Such welding has been long recognized as leading to the cracking of imperfect welds. Such welds were considered by Caltrans management to be of low criticality in this bridge owing to the compressive forces imposed on the deck structure by this particular design. There are also reports of the vendor being uncooperative to the concerns of Caltrans inspectors and engineers. Owing to the fragility of the old cantilever structure and the possibility of a destructive earthquake, Caltrans felt motivated to avoid further delays in the new span's completion.
In late January 2014, a Contra Costa Times article reported the results of a California State Senate transportation panel investigation. The panel's report was titled "The San Francisco-Oakland Bay Bridge: Basic Reforms for the Future". This preliminary report, written by a contractor to the committee, states
It is the finding of this investigation that there appears to have been chronic attempts to keep many of the serious safety allegations quiet, put aside and not dealt with in an open, businesslike manner in the public's interest .[108]
Another California newspaper, the Сакраменто арасы, reported on July 31, 2014:
A California Senate report released Thursday said that Department of Transportation managers "gagged and banished" at least nine top experts for the new $6.5 billion San Francisco-Oakland Bay Bridge after they complained about substandard work by the Shanghai, China, firm that built much of the span.[109]
A State Senate investigation continued in August, with threats of criminal prosecution directed to Caltrans.[110]
Сондай-ақ қараңыз
Әдебиеттер тізімі
- ^ а б c "The San Francisco–Oakland Bay Bridge: Facts at a Glance". Калифорния көлік департаменті. Алынған 5 желтоқсан, 2012.
- ^ а б Bay Brige set to open September 3
- ^ а б Jaffe, Eric (October 13, 2015). "From $250 Million to $6.5 Billion: The Bay Bridge Cost Overrun". CityLab. Мұрағатталды түпнұсқадан 2017 жылғы 28 қыркүйекте. Алынған 28 қыркүйек, 2017.
- ^ Thomas, Ryland; Уильямсон, Сэмюэл Х. (2020). «Ол кезде АҚШ-тың ЖІӨ қандай болатын?». Өлшеу. Алынған 22 қыркүйек, 2020. АҚШ Жалпы ішкі өнімнің дефляторы сандар келесіге сәйкес келеді Құнды өлшеу серия.
- ^ Knowles, David (March 27, 2013). "More than 30 massive earthquake safety bolts on San Francisco's newly redesigned Bay Bridge fail, likely delaying the structure's Labor Day opening". New York Daily News. Алынған 3 қыркүйек, 2013.
- ^ «Жиі қойылатын сұрақтар». San Francisco–Oakland Bay Bridge Project. Калифорния көлік департаменті. Архивтелген түпнұсқа 2007 жылғы 24 шілдеде.
- ^ Cabanatuan, Michael (February 8, 2012). "Bay Bridge to open on Labor Day 2013". Сан-Франциско шежіресі.
- ^ https://abcnews.go.com/US/wireStory/64b-sf-oakland-bay-bridge-opens-traffic-20139554 AB News website
- ^ "Caltrans News Release: San Francisco–Oakland Bay Bridge Wins". Алынған 5 қаңтар, 2015.
- ^ SAS Maintenance Travelers. Бей көпірі туралы ақпарат. Retrieved on July 15, 2013.
- ^ "The Bay Bridge: Competing Against Time". 60 минут. CBS.
- ^ Oakland Bay Bridge Collapse This video shows the crash at 0:0:26. This was caused by the misdirection of traffic by the California Highway Patrol, over concerns about the stability of the western off ramps and freeway in San Francisco.
- ^ "Major quake on Hayward fault more likely, scientists say". Contra Costa Times.
- ^ Final Report Evaluation & Assessment of Proposed Alternatives To Retrofit/Replace the East Span of the San Francisco–Oakland Bay Bridge (Есеп). АҚШ армиясының инженерлер корпусы. October 27, 2000.
- ^ "Unparalleled bridge, unprecedented cost". SF Public Press.
- ^ Hamburg, Laura (June 11, 1998). "Span Design Displeases East Bay..." Сан-Франциско шежіресі.
- ^ An Innovative Curved Cable-Stayed Bridge Мұрағатталды 14 наурыз 2013 ж Wayback Machine U. C. Berkeley, Civil Engineering Department
- ^ A Bridge Suspended in Controversy Wired magazine website
- ^ Astaneh, Abolhassan (February 18, 2005). "Letter to Will Kempton" (PDF). Калифорния университеті, Беркли. Архивтелген түпнұсқа (PDF) 2011 жылғы 3 маусымда.
- ^ Controversy Swirls Around Proposed Bay Bridge Re-Design California Planning &Development Report
- ^ "California Research Bureau Reports - California State Library". www.library.ca.gov.
- ^ Қоршаған ортаға әсері туралы мәлімдеме жобасы (Есеп). Federal Highway Administration and Caltrans in cooperation with the United States Coast Guard.
- ^ "San Francisco-Oakland Bay Bridge Interurban Railroad: Profile and Diagrammatic Alignment between San Francisco and Oakland (1933)". November 1, 1933 – via Flickr.
- ^ "Widened Bay Bridge: Proposed deck revisions (1949)". October 1, 1949 – via Flickr.
- ^ Херель, Сюзанна (15 желтоқсан 2004). «Император Нортонның аты шығанақты қамтуы мүмкін». Сан-Франциско шежіресі.
- ^ Рубенштейн, Стив; Zamora, Jim Herron (December 16, 2004). "Oakland takes dim view of bid to rename Bay Bridge". Сан-Франциско шежіресі. Мұрағатталды from the original on August 7, 2007. Алынған 2 қыркүйек, 2007.
- ^ "SF Bay Bridge may have been lost jobs opportunity". NBC жаңалықтары.
- ^ "San Francisco Bay's new span a made-in-China affair". Баспасөз-демократы. Санта-Роза, Калифорния. Архивтелген түпнұсқа 2012 жылдың 25 қыркүйегінде.
- ^ World Steel Association Мұрағатталды 2010 жылғы 29 қараша, сағ Wayback Machine World Crude Steel Production
- ^ Hard Decisions Before the Legislature: Toll Bridge Seismic Retrofit Калифорния заң шығарушы сарапшысының кеңсесі
- ^ Toll Bridge Seismic Retrofit Funding History and Options Калифорния заң шығарушы сарапшысының кеңсесі
- ^ Funding Agreement Allows East Span Construction to Move Forward Мұрағатталды 9 желтоқсан 2012 ж Wayback Machine Transactions Newsletter Online (Metropolitan Transportation Commission)
- ^ Cabanatuan, Michael (April 21, 2006). "BAY AREA / Bay Bridge contractor has reputation for quality / One client says American Bridge also aggressively pursues higher pay through 'change orders' for work it considers extra". Сан-Франциско шежіресі.
- ^ Engineering Geology of San Francisco Bay, California The Geological Society of America – An informative article concerning the various layers of underwater soil (including the Alameda formation) down to the bedrock Franciscan formation
- ^ Кескін Caltrans District 4 photo site showing cast in place segment atop a column
- ^ "Oakland Touchdown Detours – Bay Bridge Info". Архивтелген түпнұсқа on May 5, 2011.
- ^ "Oakland Touchdown | Bay Bridge Info". www.baybridgeinfo.org.
- ^ "Bay Bridge Construction Scheduled for Memorial Day Weekend". KRON-TV. Архивтелген түпнұсқа 2011 жылғы 24 шілдеде. Алынған 17 мамыр, 2011.
- ^ re: New eastbound touchdown: author driving experience, lack of newsworthy problems
- ^ Bay Bridge Reopens Early! Мұрағатталды 9 желтоқсан 2012 ж Wayback Machine Митрополиттік көлік комиссиясы
- ^ A video of the new eastbound detour is shown here.
- ^ "EarthCam Construction Camera - Bay Bridge". www.earthcam.com.
- ^ Cabanatuan, Michael (August 25, 2007). "Getting the word out on Bay Bridge closure over Labor Day weekend". SFGATE.
- ^ San Francisco-Oakland Bay Bridge Seismic Safety Projects E-Newsletter Vol. 3, Accessed December 22, 2007 Мұрағатталды 2 сәуір 2008 ж., Сағ Wayback Machine
- ^ Quinn, Michelle (November 10, 2009). "The S-Curve: Must Engineers Assume Drivers Will Behave Badly?". The New York Times. Алынған 1 мамыр, 2010.
- ^ Lee, Henry K. (November 10, 2009). "Changes coming to Bay Bridge after death plunge". Сан-Франциско шежіресі.
- ^ Unlike black-on-white or white-on-black rectangular speed limits, advisory signs are black-on-yellow in a diamond shape. 35 mph speed advisory and additional rumble strips observed March 2011.
- ^ Bay Bridge Slaughter Curve Update CBS 5 – Nov 9, 2009 11_30 PST CBS5 news article after fatal accident demonstrating difficulty of seeing speed limit signs and Caltrans proposed modifications (on YouTube)
- ^ "Work Moves Forward On Bay Bridge Eastern Span". Сан-Франциско: KPIX-TV.
- ^ "SAS Interactive Model | Bay Bridge Info". www.baybridgeinfo.org.
- ^ "Pssst, Buddy: You Wanna Buy a Giant Crane?". Сан-Франциско шежіресі.
- ^ "Metropolitan Transportation Commission" (PDF). Митрополиттік көлік комиссиясы. Архивтелген түпнұсқа 2011 жылғы 21 шілдеде.
- ^ MTC – News Мұрағатталды 4 сәуір 2012 ж Wayback Machine. Mtc.ca.gov. Retrieved on July 15, 2013.
- ^ "Latest Bridge Stories | Bay Bridge Info". www.baybridgeinfo.org.
- ^ https://www.youtube.com/watch?v=bO-O7_sOU0s
- ^ 2010 Third Quarter Project Progress Report... Мұрағатталды 2011 жылдың 28 маусымы, сағ Wayback Machine California DOT (See page 53)
- ^ "One-of-a-Kind Design". Архивтелген түпнұсқа 2011 жылғы 28 шілдеде.
- ^ "Tower sections arrive (Oakland Tribune)".
- ^ "Contra Costa Times video (second video has animation)".
- ^ "Mercury News article on tower erection".
- ^ "The Self-Anchored Suspension Span (SAS) TOWER | Bay Bridge Info". www.baybridgeinfo.org.
- ^ "This press release has all the information shown in this paragraph" (PDF).
- ^ "Final Phase Update April 15, 2011" (PDF).
- ^ "Phase Five Factsheet" (PDF).
- ^ One-of-a-Kind Design Мұрағатталды 2011 жылдың 28 шілдесінде, сағ Wayback Machine Structure magazine webpage
- ^ "Self-Anchored Suspension Span (SAS) | Bay Bridge Info". www.baybridgeinfo.org.
- ^ Suspender cable tensioning text and images from the Caltrans 2012 second quarter report Мұрағатталды September 20, 2012, at the Wayback Machine (Published late August 2012)
- ^ Bay Bridge span's 'Big Lift' complete. SFGate (November 21, 2012). Retrieved on July 15, 2013.
- ^ "Yerba Buena Island Transition Structure | Bay Bridge Info". www.baybridgeinfo.org.
- ^ "CBS News video 60 Minutes Video Extra".
- ^ "Construction Cams | Bay Bridge Info". www.baybridgeinfo.org.
- ^ "YERBA BUENA ISLAND I-80 INTERCHANGE IMPROVEMENT PROJECT". Сан-Франциско округі Көлік басқармасы. Алынған 30 қазан, 2016.
- ^ East Span Lighting. Бей көпірі туралы ақпарат. Retrieved on July 15, 2013.
- ^ Husky, Brian. "Rail & Bridge Services". M&N. Архивтелген түпнұсқа 2014 жылғы 4 тамызда.
- ^ Cabanatuan, Michael (November 13, 2013). "Demolition crews start chipping away at old Bay Bridge". SFGATE.
- ^ «Мұрағатталған көшірме». Архивтелген түпнұсқа 2015 жылғы 14 маусымда. Алынған 14 маусым, 2015.CS1 maint: тақырып ретінде мұрағатталған көшірме (сілтеме) Old Bay Bridge demolition reaches major milestone (KTVU news)
- ^ "Long Caltrans Youtube video of underwater demolition (Explosion at 53:40)".
- ^ Caltrans News Flash #52 – Pier E3 Implosion Old East Span.
- ^ "Demolition of Bay Bridge's old eastern span completed". Bay City жаңалықтар қызметі. 2017 жылғы 11 қараша. Алынған 14 қыркүйек, 2019.
- ^ «Мұрағатталған көшірме». Архивтелген түпнұсқа 2014 жылғы 11 қыркүйекте. Алынған 11 қыркүйек, 2014.CS1 maint: тақырып ретінде мұрағатталған көшірме (сілтеме) Gateway park proposal
- ^ "BCDC suggestions for Gateway Park" (PDF). Архивтелген түпнұсқа (PDF) 2014 жылғы 11 қыркүйекте.
- ^ «Оклендтің жаңа Саттер аймақтық жағалау паркі енді ашылды». East Bay Times. 18 қазан, 2020. Алынған 31 қазан, 2020.
- ^ «Велосипедтер сынақтан өтіп бара жатқанда Bay Bridge көпірімен велосипед жолын сынап көрді». NBC. 2013 жылғы 3 қыркүйек. Алынған 26 қазан, 2015.
- ^ http://baybridgeinfo.org/path. Алынған 24 тамыз, 2017. Жоқ немесе бос
| тақырып =(Көмектесіңдер) - ^ Холл, Сэм Омар (2016 жылғы 21 қаңтар). «Bay Bridge велосипед жолы - 2025 жылы аяқталады». ОклендСолтүстік. Алынған 27 қаңтар, 2016.
- ^ «4354824 орналастырылатын KTVU-TV веб-сайты». Архивтелген түпнұсқа 2008 жылғы 1 наурызда.
- ^ «KTVU-TV веб-сайтының орналастырылуы 4404183». Архивтелген түпнұсқа 2008 жылғы 1 наурызда.
- ^ «Сан-Франциско-Окленд Бэй көпірі туралы федералды автомобиль жолдары туралы мәлімдеме | Пресс-релиздер | Федералды автомобиль жолдары басқармасы». www.fhwa.dot.gov.
- ^ «Сан-Франциско Окленд Бэй көпіріне арналған FHWA есептері». www.fhwa.dot.gov.
- ^ «Көпірдің дәнекерлеуі АҚШ-тан өтіп жатыр». Сакраменто ара.
- ^ «Bay Bridge құрылымдық сынақтарында қойылған сұрақтар». Сакраменто ара. Архивтелген түпнұсқа 2012 жылғы 16 сәуірде.
- ^ Caltrans жазбалары Bay Bridge - Bay Bridge - Sacramento Bee бетонына қатысты алаңдаушылықты көрсетеді Мұрағатталды 6 қаңтар 2013 ж Wayback Machine. Sacbee.com. 2013 жылдың 15 шілдесінде алынды.
- ^ Caltrans компаниясы жаңа Bay Bridge - Bay Bridge - The Sacramento Bee шолуын жүргізетін сыртқы сарапшыларға ашық. Sacbee.com. 2013 жылдың 15 шілдесінде алынды.
- ^ Сакраменто Биге көшірмесі бар баспасөз релизі 2 маусым 2012 (Калтранс)
- ^ Терхаар, Джойс. «Редактордан». Сакраменто арасы.
- ^ «Webinar Video | Bay Bridge туралы ақпарат». www.baybridgeinfo.org.
- ^ Caltrans жазбаларында Bay Bridge, басқа көпірлер - Bay Bridge - The Sacramento Bee сынақтары қиындықтары бар Мұрағатталды 5 қаңтар 2013 ж Wayback Machine. Sacbee.com. 2013 жылдың 15 шілдесінде алынды.
- ^ Заң шығарушылар Bay Bridge қауіпсіздігі - Bay Bridge - The Sacramento Bee сынақтарын сырттан қарауды қалайды. Sacbee.com. 2013 жылдың 15 шілдесінде алынды.
- ^ Бағана, Чарльз. «Bay Bridge-тің Қытаймен байланысы - Caltrans-тің тәжірибесіз компанияны таңдауы құрылымдық күмәндар мен салық төлеушілердің шығындарына байланысты сілтеме = cpy-ді қалай таңдады». Сакраменто арасы.
- ^ Бей көпірінің жаңа шығыс бөлігіндегі болттар құлап, жөндеу жұмыстары 5 миллион долларға дейін жетуі мүмкін Мұрағатталды 2013 жылғы 30 наурыз, сағ Wayback Machine KQED жаңалықтар блогы
- ^ Бей көпіріндегі нөлдік инженерлер бұзылған болт шешімдері Мұрағатталды 31 наурыз 2013 ж Wayback Machine ABC 7 (TV) жаңалықтары KQED (PBS TV) News Blog
- ^ Сынған болттар Бей көпірінің ашылуын кешіктіруі мүмкін SFGate (San Francisco Chronicle газетінің веб-сайты), 2013 жылы 1 сәуірде жарық көрді
- ^ Болт проблемалары арасында жаңа көпірдің ашылу күні әлі белгісіз Sacramento Bee газетінің веб-сайты (2013 жылғы 8 мамырда жарияланған)
- ^ Ван Дербекен, Джаксон (2013 жылғы 19 желтоқсан). «Bay Bridge жөнделді, 25 миллион доллар кейін». SF қақпасы. Алынған 22 желтоқсан, 2013.
- ^ http://www.sfgate.com/bayarea/article/Tests-show-source-of-Bay-Bridge-leaks-5289808.php%7CSFGate.com: Тесттер Bay Bridge ағып кетуінің көзін көрсетеді
- ^ http://www.sfgate.com/bayarea/article/Caltrans-kept-Bay-Bridge-leaks-from-local-5246065.php SFGate.com: Калтранс Бэй Бридждің жергілікті шенеуніктерден ағып кетуін сақтады
- ^ http://www.sfgate.com/bayarea/article/Corrosion-feared-as-water-leaks-into-Bay-5781911.php%7CSFGate.com: Бей көпірінің жаңа кеңістігіне су ағып жатқанда, коррозия қорқады
- ^ http://www.contracostatimes.com/news/ci_24970599/bay-bridge-c Construction-managers-systematically-shut-down-safety%7CBay Көпір құрылысының менеджерлері жүйені қауіпсіздікті сынға алушыларды жауып тастайды, - дейді тергеу
- ^ http://www.sacbee.com/news/investigations/bay-bridge/article2605444.html%7CSacramento[тұрақты өлі сілтеме ] Ара (газеттің веб-сайты): Сенаттың есебі: Калтранс «байсалды және қуылған» Bay Bridge сыншылары
- ^ http://www.paintsquare.com/news/?fuseaction=view&id=11822%7CWeb мақала (paintsquare.com)
Сыртқы сілтемелер
- Bay Bridge жобасының ресми сайты Калтранс
- Бей көпірі жобасының тоқсандық есептерінің индексі Калтранс
- Сан-Франциско-Окленд шығанағы көпірі. Сейсмикалық қауіпсіздік Калтранс
- Барды көтеру: Бей көпірінің жаңа шығыс бөлігін құру ScienceBlog
- Сан-Франциско-Окленд шығанағындағы көпірді жасау және жасамау: Мегажобаны жоспарлау мен шешім қабылдаудағы жағдай Диссертация Карен Трапенберг Фриктің, қалалық және аймақтық жоспарлау философиясы докторы
- Сан-Франциско-Окленд шығанағындағы сейсмикалық күшейтудің уақыт шкаласы 1929–2004 Бірлескен заңнамалық тексеру комитетіне дайындалды
- Шығыс аралықты ауыстыру кестесі 1997–2013 митрополиттік көлік комиссиясы
- «Әзірге көпір - күдікті оқиға» Құрылыстың кешеуілдеуін баяндайтын 2006 жылғы деректі фильм
- «Әлемдегі ең үлкен өздігінен бекітілген аспалы көпірді салу» Wired.com
Құрылыс бейнелері
- Жаңа шығанағы көпірі: жер сілкінісін өзгерту
- Жаңа Сан-Франциско-Окленд-Бей көпірі
- Монтаждау ретін компьютерлік модельдеу
- Жер сілкінісіндегі шығанақ көпірі
- Еңбек күні демалыс күндері құрылыстың аяқталуы (2009)
- Сан-Франциско – Окленд шығанағы көпірі (28.06.2010)
- Жаңа Сан-Франциско – Окленд шығанағындағы көпір салынуда (8.06.2011)
- SAS және YBITS құрылыс барысы (8.06.2011)
- Сан-Франциско-Окленд шығанағындағы көпірді салу уақытты аяқтайды (2013 жылы 30 тамызда жарияланған)





















































